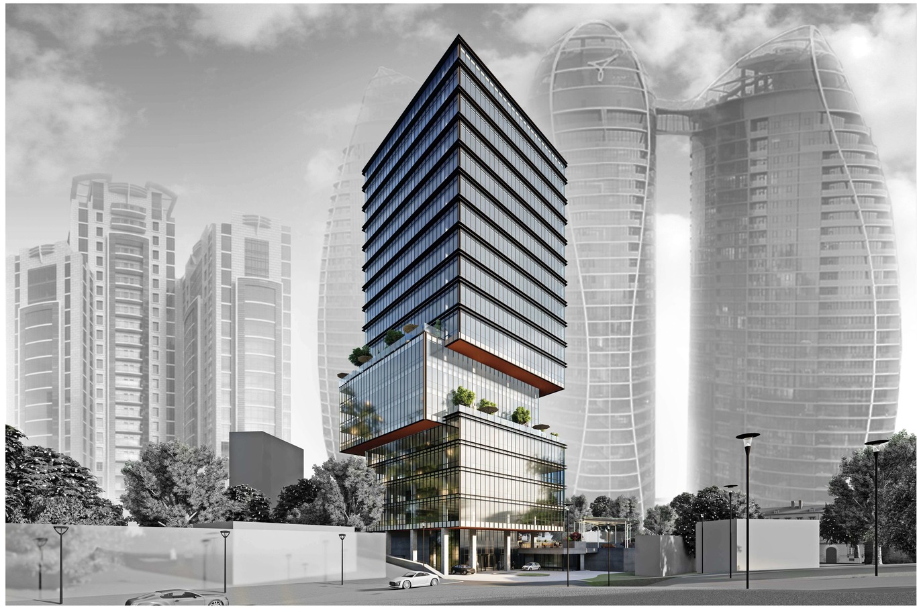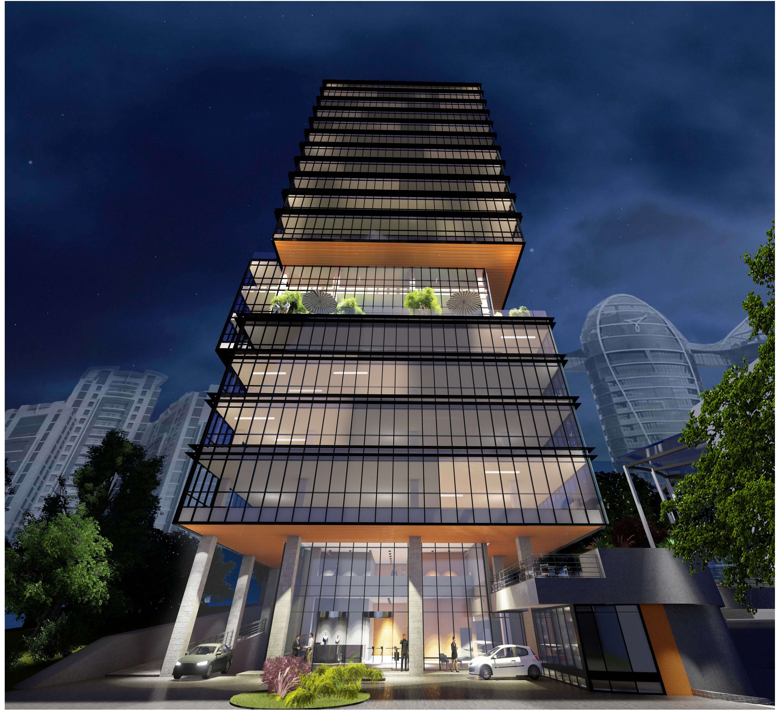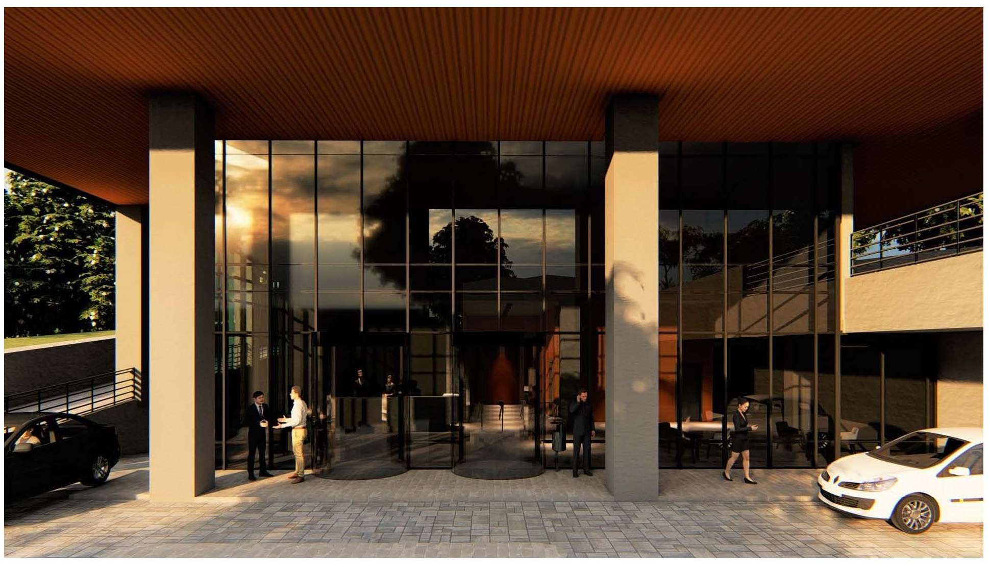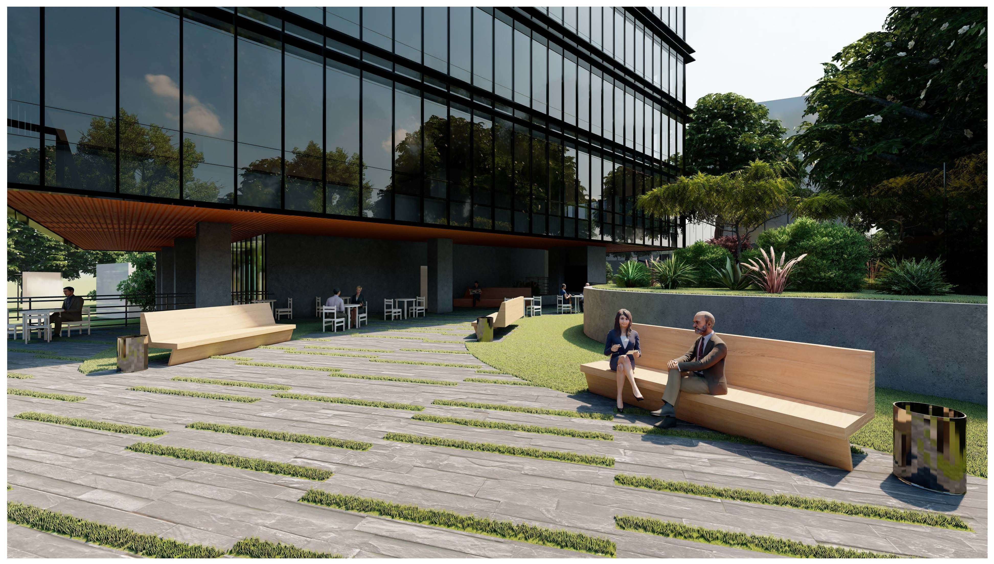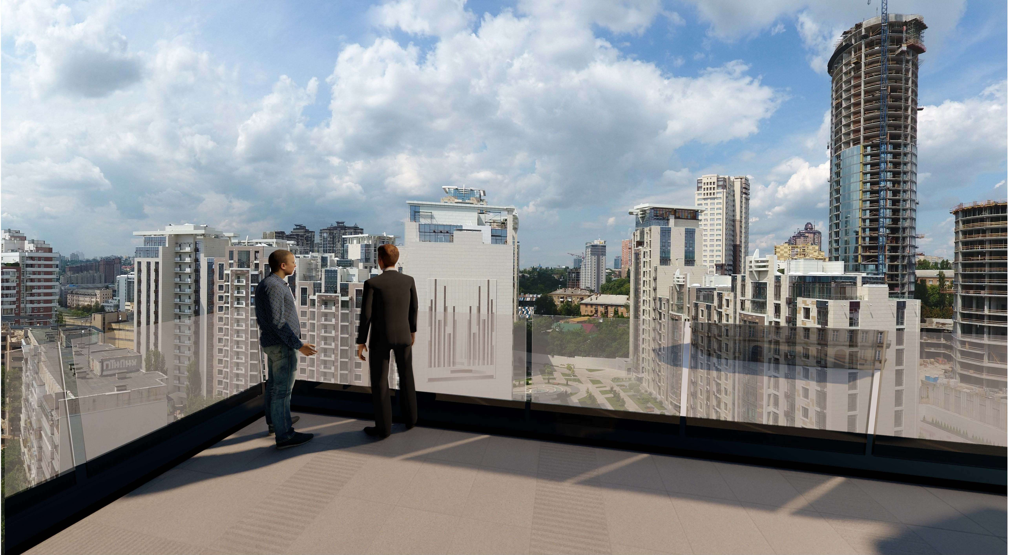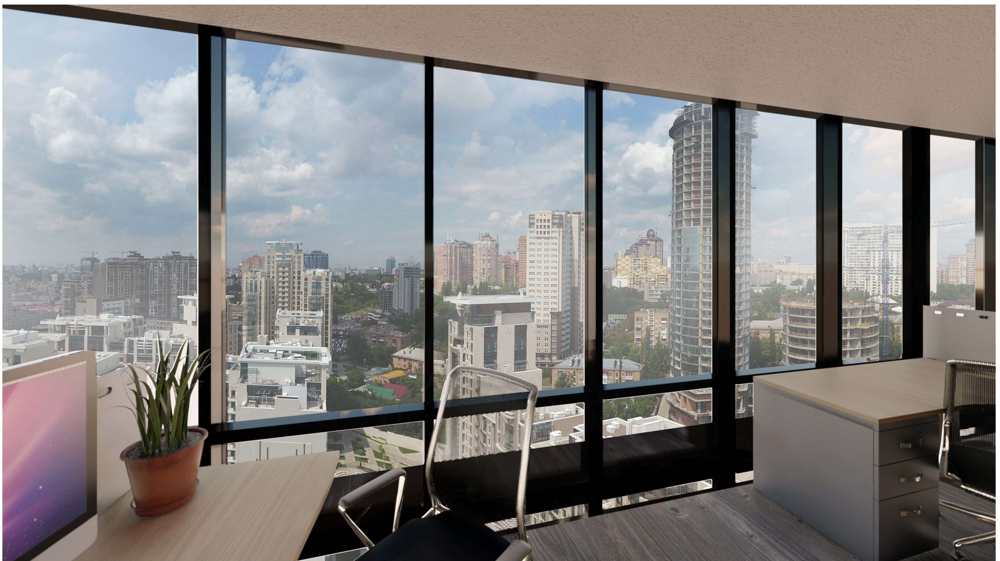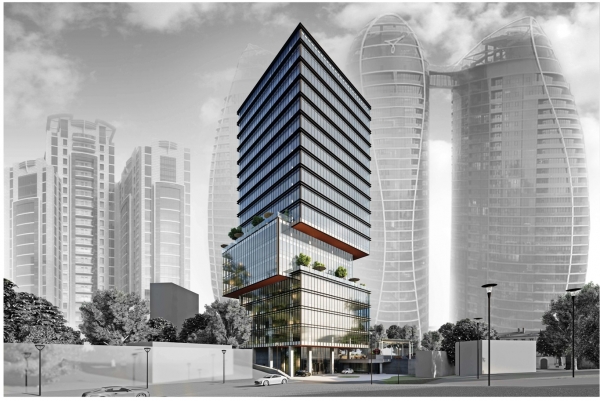The business center is a 19-story class A tower-type building. The 20th floor (the last) is given under the technical floor for the device of centralized cold supply and ventilation to each office and common areas of use. Office space is provided under Open space. This makes it possible to design rooms for every taste.
To achieve a comfortable office height (after wiring engineering networks under the ceiling), the height of each office floor is 3.9 m from floor to floor (3.6 m from floor to floor slab). As a result, this will allow us to have office premises taking into account beams and engineering networks with a net height of 3 - 3.3 m.
The business center also includes 2 floors with terraces and landscaping. The width of the terraces is 3.5-4.5 meters, and the height of each of these floors is 4.2 meters. The presence of such unique floors makes it possible to arrange conference halls, cafes, restaurants, recreation areas, coworking on them.
Of particular note are the panoramic views from the terraces and offices. Due to the fact that the building is on a hill, and on the east and south-east side low-rise buildings, the windows of offices and terraces offer stunning views: old quarters buried in verdure, modern buildings that sparkle with their glass facades, and even the main waterway cities - the Dnieper River.
The total area for rent / sale, excluding terraces with landscaping - 10 284.6 m2
The total area of the aerial part of the building, including technical floor and technical rooms - 14 001.5 m2
Underground parking (2 floors) for 55 parking spaces with a ramp and technical rooms - 4,008.0 m2

